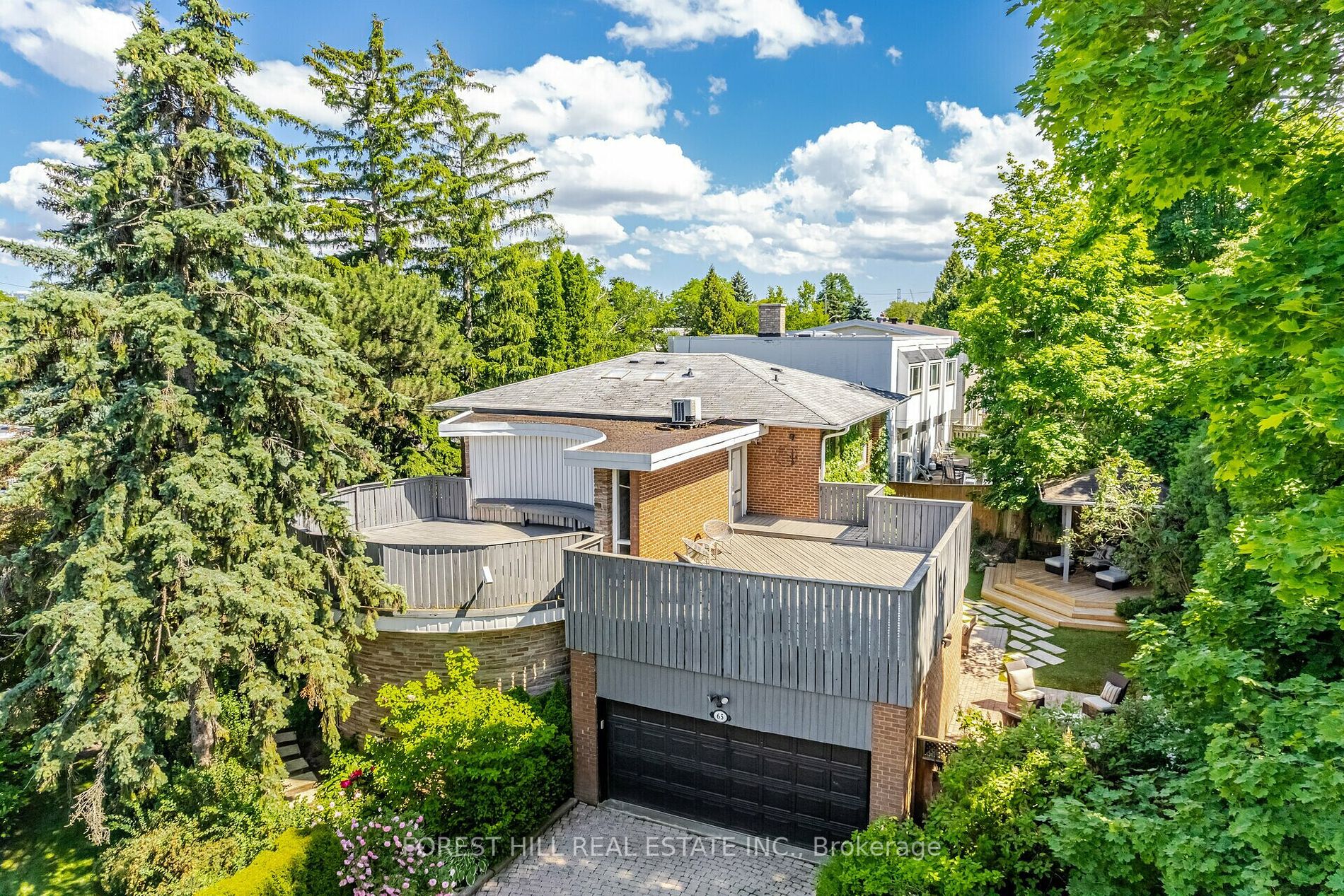
65 Blue Forest Dr (FINCH AVE W & DUFFERIN ST)
Price: $2,695,000
Status: For Sale
MLS®#: C8449756
- Tax: $7,289.03 (2023)
- Community:Bathurst Manor
- City:Toronto
- Type:Residential
- Style:Detached (2-Storey)
- Beds:4+2
- Bath:4
- Size:3500-5000 Sq Ft
- Basement:Finished
- Garage:Attached (2 Spaces)
Features:
- InteriorFireplace
- ExteriorBrick, Stone
- HeatingForced Air, Gas
- Sewer/Water SystemsPublic, Sewers, Municipal
Listing Contracted With: FOREST HILL REAL ESTATE INC.
Description
Welcome to a masterpiece of architectural design and natural beauty. This stunning home is designed to bring the outdoors in, with an abundance of windows flooding every corner with natural light. Surrounded by towering trees, this property offers complete privacy and serenity. The circular family room, a true focal point, is a sunlit sanctuary - perfect for gatherings or quiet moments of reflection.A built-in gourmet family kitchen, spacious dining room and inviting family room with a fireplace provide perfect spaces for everyday living and entertaining.Upstairs, discover four bedrooms including a serene primary suite with its own ensuite bath, all under soaring ceilings and showcasing beautiful hardwood floors. Step outside onto the expansive 1000 sq ft deck, an ideal space for outdoor entertaining or simply soaking in the tranquil surroundings. The basement features two additional bedrooms, full bath, and a spacious family room with rough-ins for a kitchen, offering flexibility for extended family or guests.Throughout the entire home, high ceilings enhance the sense of openness and grandeur, complementing the hardwood flooring that adds warmth and elegance to each room. Embrace the harmony of luxury, privacy, and natural beauty in this exceptional home. Steps away from Forest Valley Outdoor and Education Centre.
Highlights
BUILT-IN KITCHEN & APPLIANCES, QUARTZ COUNTERS, LED POT LIGHTS, EXPOSED BRICK ACCENT, HOT TUB ELECTRICAL HOOKUP, ARTIFICIAL GRASS FOR EASY CARE. SPRINKLER SYSTEM. TANKLESS WATER HEATER. HARDWOOD FLOORS THROUGHOUT
Want to learn more about 65 Blue Forest Dr (FINCH AVE W & DUFFERIN ST)?
Henri Bace Sales Representative
Sutton Group Tower Realty Ltd., Brokerage
- (647) 295-3696
- (416) 783-5000
- (416) 783-6082
Rooms
Real Estate Websites by Web4Realty
https://web4realty.com/

