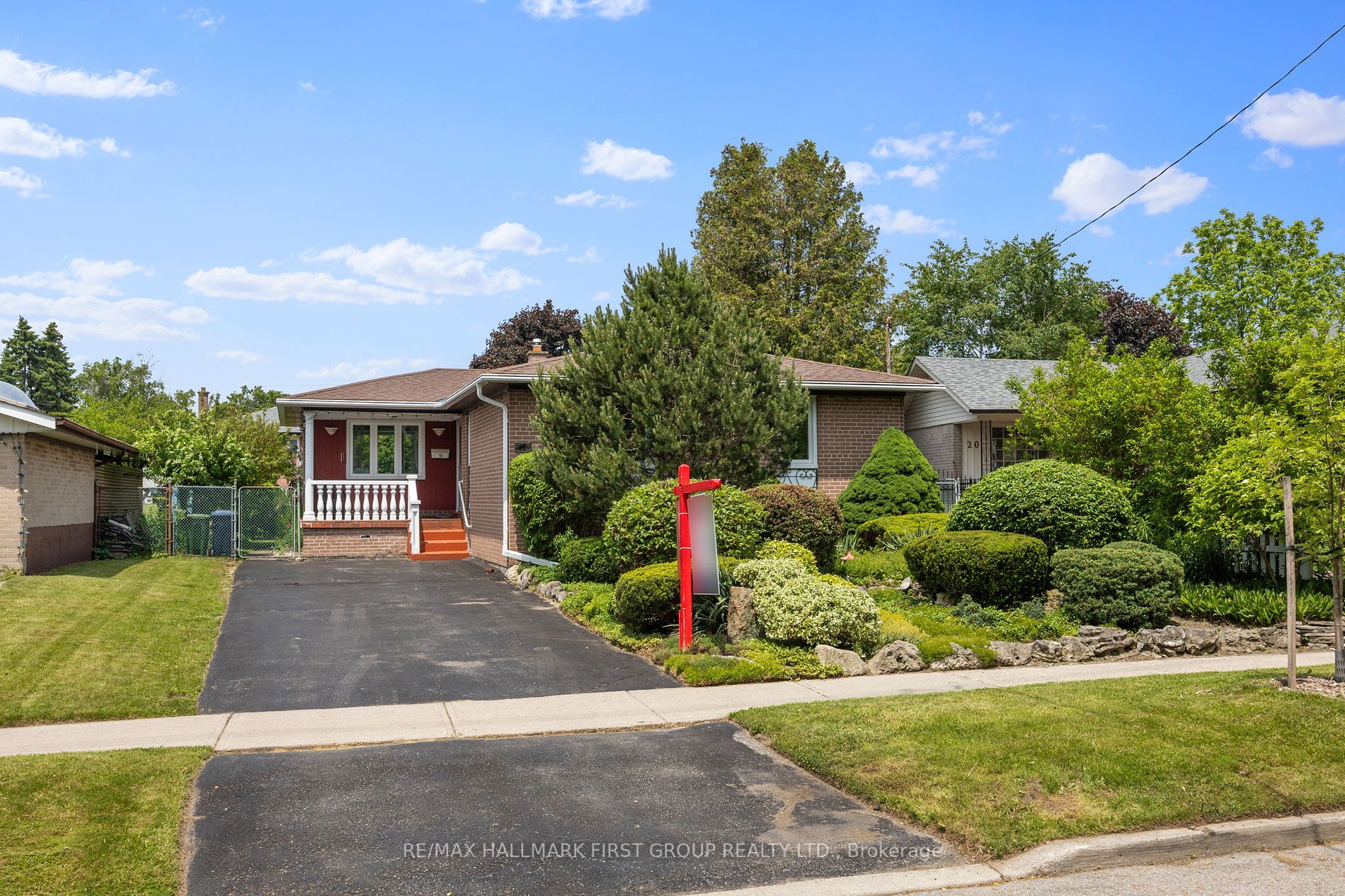
18 Shoreview Dr (Morningside & Lawrence)
Price: $1,049,000
Status: For Sale
MLS®#: E8461968
- Tax: $3,218.1 (2023)
- Community:West Hill
- City:Toronto
- Type:Residential
- Style:Detached (Bungalow)
- Beds:3+3
- Bath:2
- Basement:Finished (Full)
- Age:51-99 Years Old
Features:
- ExteriorBrick
- HeatingForced Air, Gas
- Sewer/Water SystemsPublic, Sewers, None
Listing Contracted With: RE/MAX HALLMARK FIRST GROUP REALTY LTD.
Description
Charming 3+3 Bedroom Raised Bungalow in West Hill - A Gardener's Dream! Welcome to this beautifully maintained raised bungalow in the highly sought-after West Hill neighborhood! Boasting 3+3 bedrooms and2 full bathrooms, this home offers ample space for growing families or multi-generational living. The living and dining area features large windows that flood the space with natural light, highlighting the hardwood floors. The kitchen is complete with marble floors, granite counters & back splash. Each bedroom is generously sized, providing comfort and privacy for all family members. The lower level includes an additional 3 large bedrooms and an oversized full bathroom, perfect for in-laws. Step outside to a gardener's dream! Enjoy the meticulously landscaped garden beds, vibrant flowers, perennials and mature trees that create a peaceful, serene and picturesque setting. Located in the heart of West Hill, this home is close to excellent schools, parks, shopping, and public transit. Don't miss the opportunity to own this charming bungalow that combines comfortable living with an outdoor oasis. Schedule your private showing today!
Want to learn more about 18 Shoreview Dr (Morningside & Lawrence)?
Henri Bace Sales Representative
Sutton Group Tower Realty Ltd., Brokerage
- (647) 295-3696
- (416) 783-5000
- (416) 783-6082
Rooms
Real Estate Websites by Web4Realty
https://web4realty.com/

